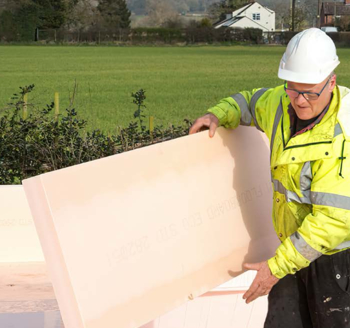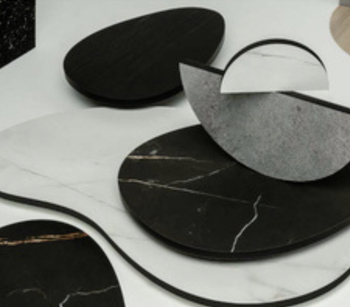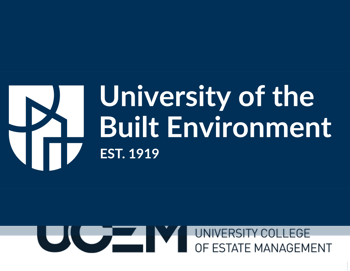Timber engineered structural frames
Contents |
[edit] Introduction
The term ‘timber’ is used to refer to wood at any stage after the tree has been felled. In the UK, Australia and New Zealand, as well as some other countries, timber typically refers to sawn wood products that will be used in construction, such as the frames of structures in buildings and bridges. ‘Timbers' may refer specifically to timber beams or boards used in house building.
[edit] Engineered timber
Engineered wood products (EWPs) are timber products that have been manufactured to provide enhanced performance characteristics.
Examples of EWPs include:
- Glued laminated timber (glulam) which is a manufactured timber product made by bonding together individual laminates (layers) of solid timber boards with durable, moisture-resistant structural adhesives. Glulam can be used for a wide range of purposes, from joinery to large-span structures. Glulam structural members can be used as vertical columns or horizontal beams, which are often used as an alternative to steel or concrete for constructing the roof of buildings such as swimming pools, sports halls and supermarkets.
- Structural insulated panels (SIPs) are a form of composite sandwich panel system that incorporates an insulating core (such as closed-cell polyurethane foam or expanded polystyrene) sandwiched between two structural facings. SIPs can be used as a structural load bearing element and can prove cost-effective as a design solution (costing around the same as timber frame construction) due to their quick installation, reduced waste, energy use reduction and inherent strength (up to six times stronger than a conventional timber frame).
- Cross-laminated timber (CLT) challenges steel and concrete in relation to spans and strength utilising spruce, pine or larch, and stands up to corrosive environments. Adaptability, weight and speed of erection also give CLT an edge over its competitors. It also has ease of fixing and the ability to accept changes.
- Laminated veneer lumber (LVL) is a type of high-strength engineered timber that can be used as an alternative to solid timber, concrete and steel. As an engineered product, LVL is also less prone to shrinkage or warping and is able to span longer distances and support heavier loads than standard timber. The veneers that make up LVL are oriented in the same direction, making it particularly suitable for beams, and its length, depth and strength make it effective at carrying loads over long spans. Its high tensile strength relative to sawn timber means it is also commonly used for trusses.
- Engineered studs are a simple way to allow a large depth of insulation to be installed between load bearing timber studs that are sometimes used for timber frame wall panels. A number of different types of engineered stud systems are available.
EWPs feature heavily in the construction of framing solutions for applications such as commercial, residential, education, leisure, retail and so on. They are also found in hybrid frame structures, where EWPs can be used in conjunction with other structural elements including steel, masonry and concrete. Hybrid frame construction is particularly common when building large or tall structures to provide extra structural support.
[edit] Using EWPs as structural frames
In the construction industry, the term ‘frame’ typically refers to a rigid structure that supports a building or other built asset such as a bridge or tunnel, or parts of them. However, the term 'timber frame' is not always used to refer to timber post and beam structures or to timber engineered structural frames because these structures are not strictly cohesive rigid structures. Instead, these configurations are made up of various EWP components (such as walls, floors and roof panels) that are used to form a structural frame that transfers the vertical and horizontal loads to the foundation.
The systems used are classified as either open panel, insulated or closed panel.
[edit] Related articles on Designing Buildings
- Advantages and disadvantages of timber frame buildings.
- Cross-laminated timber CLT.
- Glulam.
- Laminated strand lumber LSL.
- Laminated veneer lumber LVL.
- Metal web joists.
- Structural Insulated Panels SIPS.
- Thin webbed joists.
- Timber frame.
- Timber framed buildings and fire.
- Timber post and beam construction.
- Types of frame.
- Types of timber.
- Wood and hybrid structures.
Featured articles and news
The benefits of engaging with insulation manufacturers
When considering ground floor constructions.
Lighting Industry endorses Blueprint for Electrification
The Lighting Industry Association fully supports the ECA Blueprint as a timely, urgent call to action.
BSRIA Sentinel Clerk of Works Training Case Study
Strengthening expertise to enhance service delivery with integrated cutting-edge industry knowledge.
Impact report from the Supply Chain Sustainability School
Free sustainability skills, training and support delivered to thousands of UK companies to help cut carbon.
The Building Safety Forum at the Installershow 2025
With speakers confirmed for 24 June as part of Building Safety Week.
The UK’s largest air pollution campaign.
Future Homes Standard, now includes solar, but what else?
Will the new standard, due to in the Autumn, go far enough in terms of performance ?
BSRIA Briefing: Cleaner Air, Better tomorrow
A look back at issues relating to inside and outside air quality, discussed during the BSRIA briefing in 2023.
Restoring Abbotsford's hothouse
Bringing the writer Walter Scott's garden to life.
Reflections on the spending review with CIAT.
Retired firefighter cycles world to raise Grenfell funds
Leaving on 14 June 2025 Stephen will raise money for youth and schools through the Grenfell Foundation.
Key points for construction at a glance with industry reactions.
Functionality, visibility and sustainability
The simpler approach to specification.
Architects, architecture, buildings, and inspiration in film
The close ties between makers and the movies, with our long list of suggested viewing.
SELECT three-point plan for action issued to MSPs
Call for Scottish regulation, green skills and recognition of electrotechnical industry as part of a manifesto for Scottish Parliamentary elections.
UCEM becomes the University of the Built Environment
Major milestone in its 106-year history, follows recent merger with London School of Architecture (LSE).
Professional practical experience for Architects in training
The long process to transform the nature of education and professional practical experience in the Architecture profession following recent reports.






















